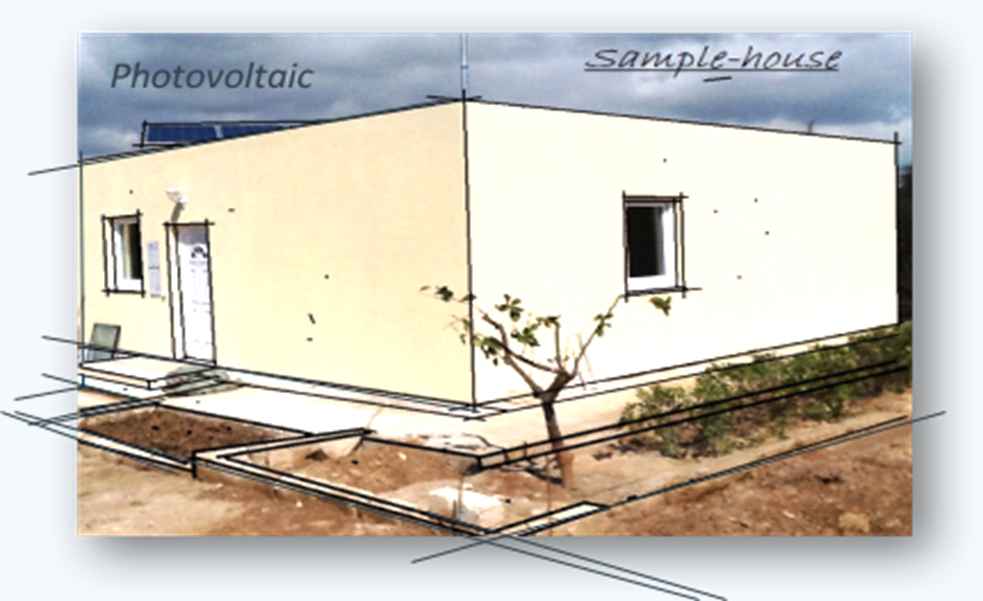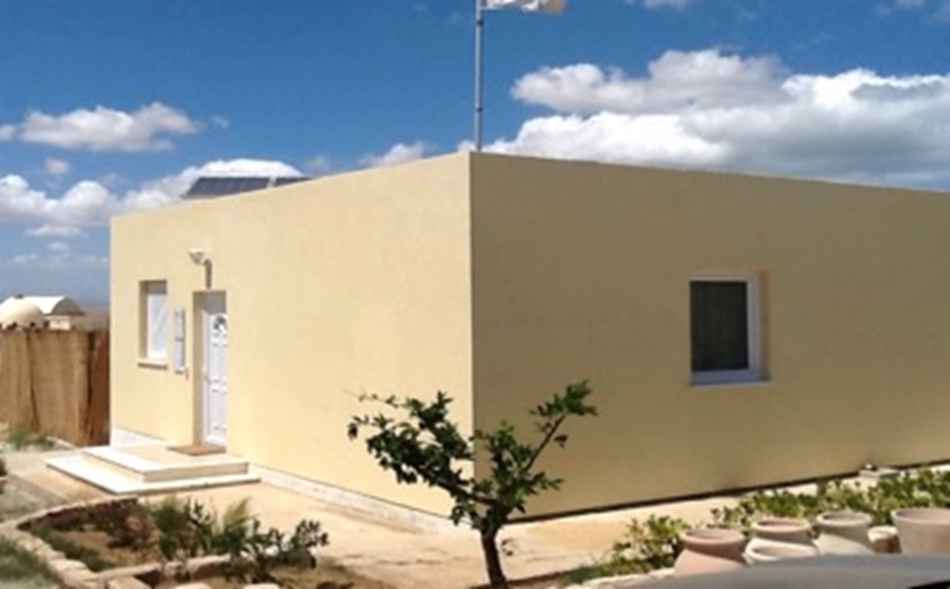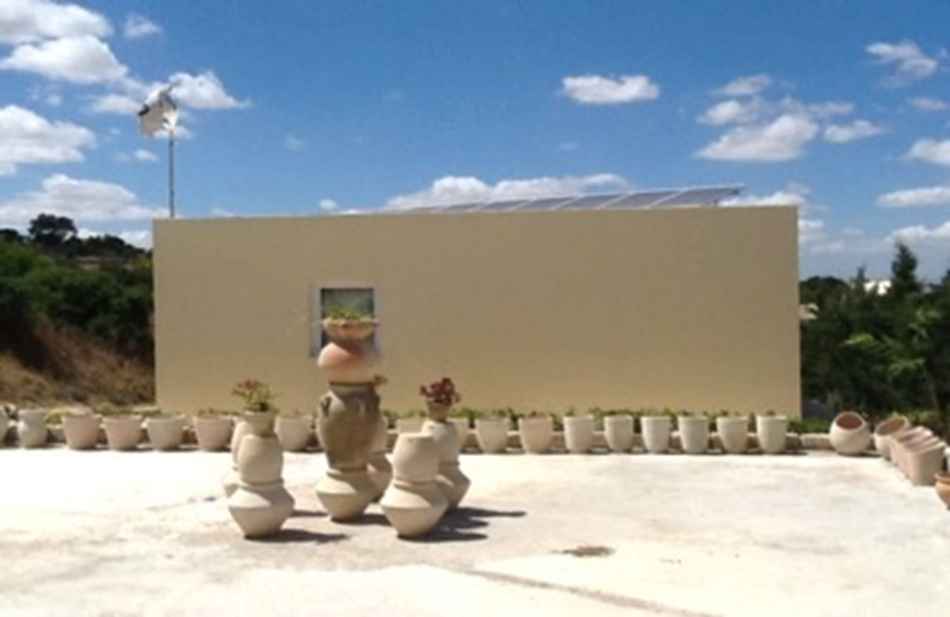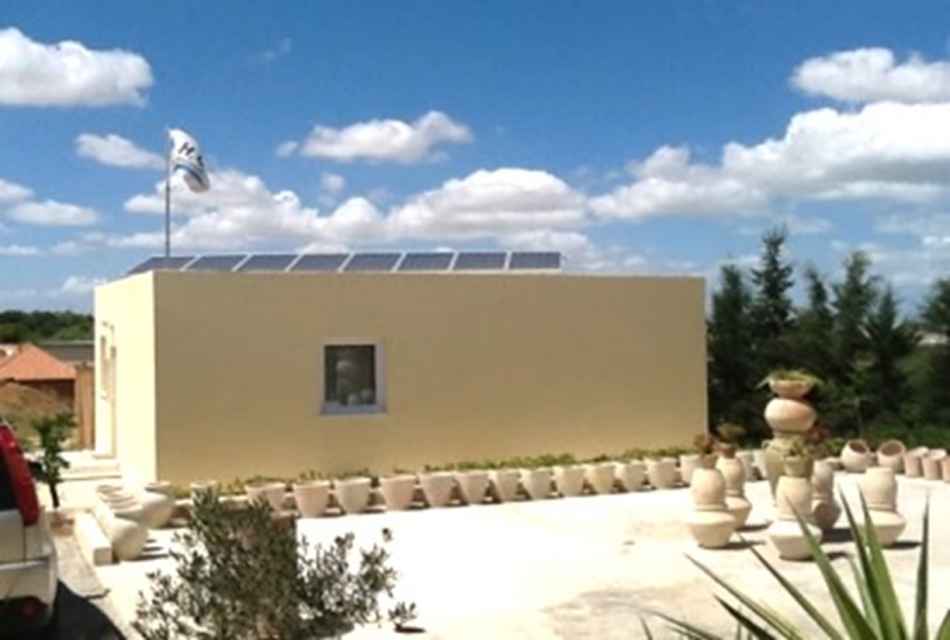Compact-House-System
Layout Photovoltaik Sample-house

PLAN - PRICE
Description
Compact house system - features
- Ground floor 72.25 sqm
- 2 bed rooms
- Photovoltaic Electric System
- 1 living room with integrated kitchen
- Bathroom (shower, basin & toilet)
- Drinking-water-system
Designed & built in 2014/2015
- Compact-House design & materials used in accordance to GERMAN/INTERNATIONAL STANDARDS (“Made in Germany”)
- Windows according to EUROPEAN NORMS
- Thermal insulation of walls and ceilings according to EUROPEAN NORMS
- House sizes and Interior design variable
- Adaptable to LOCAL LAWS & REQUIREMENTS
Optimization of assembly time due to pre-fabrication of the main components (roof, walls incl. windows & doors).
Assembly after finishing bottom plate in 20-30 days.
Self-sufficient drinking-water purification in kitchen and bathroom with a minimum capacity 4.000 l/day
Self-sufficient electrical supply for the entire house with at least 12 kW/day, with photovoltaic-system



